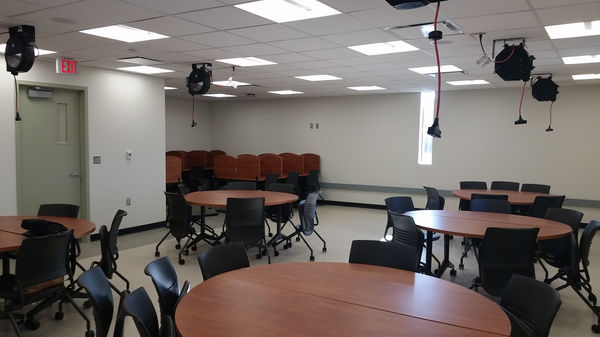Wayne State University
Shapero Lecture Room
Renovation
Location: Detroit, MI
Project Size: 1,130 sf
iDesign Services Provided:
Architect of Record- Full Service
Interior Design
-
Shapero Hall, is an iconic building on the campus built in 1965. The project renovated a long-abandoned dreary vivarium and cage cleaning suite on the 4th floor. The project transformed this yellow glazed block suite with sloping floors for room washdowns into a high-tech graduate seminar and project room. The classroom design utilizes flexible furnishings so that room can be converted to a lecture format, collaborative teamwork and individual study.
-
During construction, it was discovered that the interior block wall layer was peeling away from exterior façade. iDesign identified this as a safety issue and remedied the failure by demoing the block and detailing a new wall replacement.
-
iDesign was able to convert a liability unutilized space into a valuable multi-functional high space utilization asset.



